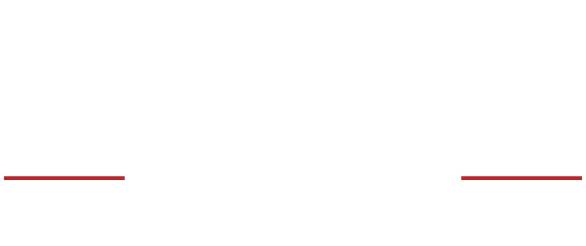Anaha - 1108 Auahi1108 Auahi Street 1300Honolulu, HI 96814




Don't miss this opportunity to own this spacious 3-bed, 3.5-bath unit in Anaha - one of the most design-forward towers in Hawaii! Step inside this corner east facing residence with wrap-around windows that provide views of Diamond Head, ocean, coastline & lush landscape of Ala Moana beach park. This home features Miele kitchen appliances, full size wine refrigerator, engineered hardwood floors in the kitchen and living room, carpet in bedrooms, two soaking tubs, powder room and much more. It offers the perfect blend of comfort and style, with open-concept living spaces ideal for both relaxation and entertaining. Additionally, Anaha offers luxurious amenities including the iconic glass bottom lap pool, bbq cabanas, fitness center, putting green, tennis court, chef's kitchen & dining room, dog park and more. Live, work and play in the award winning master planned community consisting of Whole Foods Market, various restaurants, entertainment venues, a collection of local boutiques and much more.
| a month ago | Status changed to Active | |
| a month ago | Price changed to $3,299,000 | |
| a month ago | Listing updated with changes from the MLS® | |
| 2 months ago | Listing first seen on site |
Based on information from the Multiple Listing Service of HiCentral MLS, Ltd. Information is deemed reliable but not guaranteed. Copyright © 2017-present by HiCentral MLS, Ltd.


Did you know? You can invite friends and family to your search. They can join your search, rate and discuss listings with you.