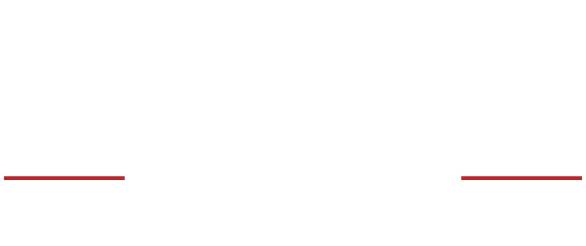Anaha - 1108 Auahi1108 Auahi Street 3403Honolulu, HI 96814




Anaha’s penthouse level offers a luxurious retreat in the vibrant Ward Village. This west-facing unit provides breathtaking sunset and sweeping city views, showcasing Hawaii's iconic scenery through floor-to-ceiling windows. Spacious interiors, high ceilings, and elegant, top-of-the-line finishes create a refined and welcoming atmosphere, seamlessly blending modern luxury with comfort. Priced at $2,505,000, the listing reflects the 2018 purchase price, adjusted for property taxes and six years of compounded loan interest, with rates of 3% for the first two years, 4% for the next two, and 5% for the final two years, adding $524,998.18 to the original purchase of $1,980,489.51. An 8% discount is available if sold by January 31, 2025, reducing the price to $2,304,600. For sales completed between February 1, 2025, and April 30, 2025, a 5% discount applies, making the price $2,379,750. After April 30, 2025, no further discounts will apply. Claim this rare penthouse opportunity at Anaha, a pinnacle of luxury living with premier amenities, in one of Honolulu’s most desirable communities.
| 2 months ago | Status changed to Active | |
| 2 months ago | Listing updated with changes from the MLS® | |
| 2 months ago | Listing first seen on site |
Based on information from the Multiple Listing Service of HiCentral MLS, Ltd. Information is deemed reliable but not guaranteed. Copyright © 2017-present by HiCentral MLS, Ltd.


Did you know? You can invite friends and family to your search. They can join your search, rate and discuss listings with you.